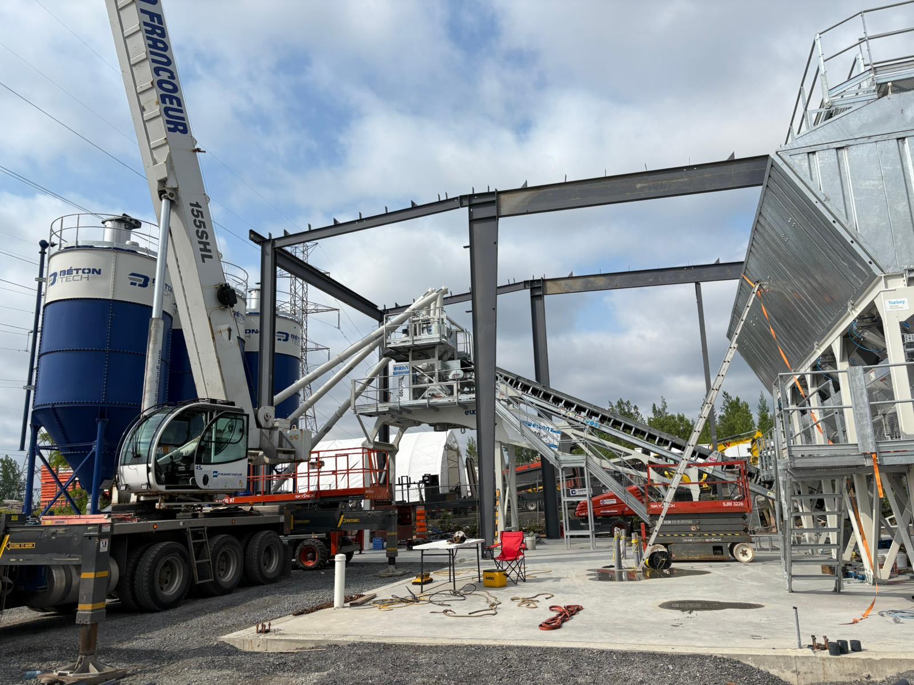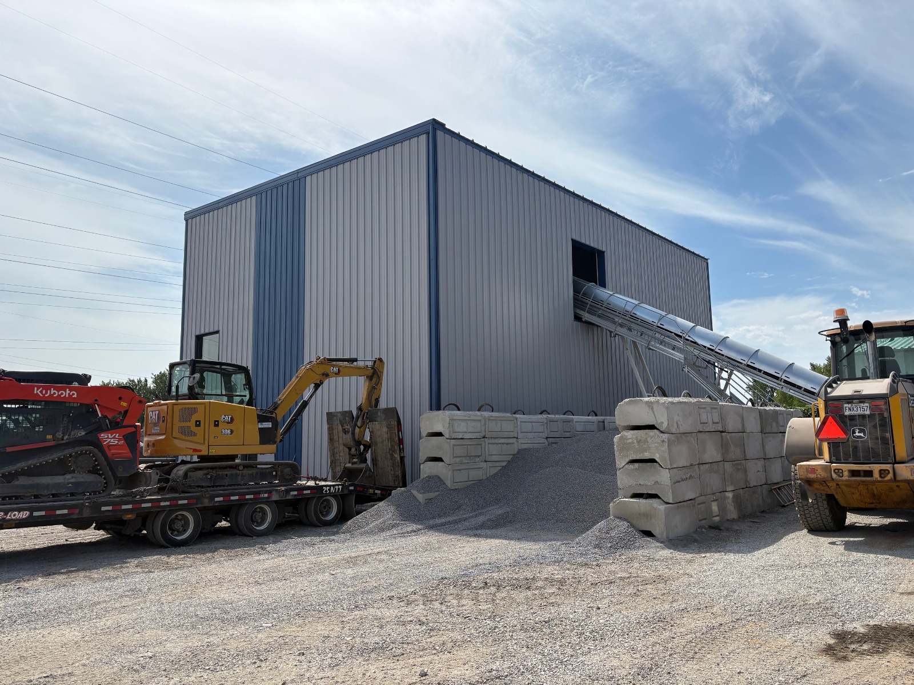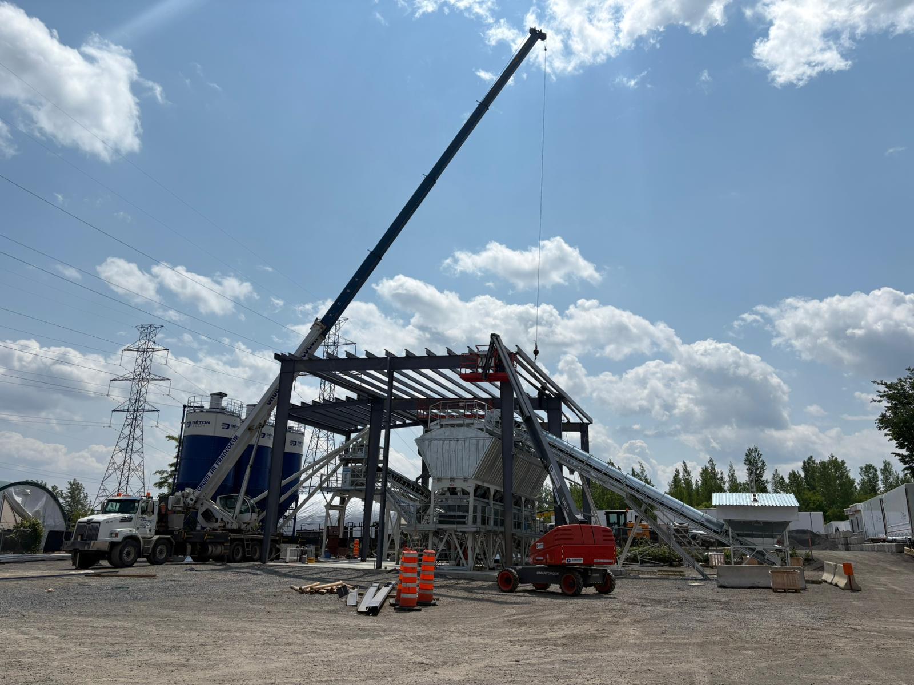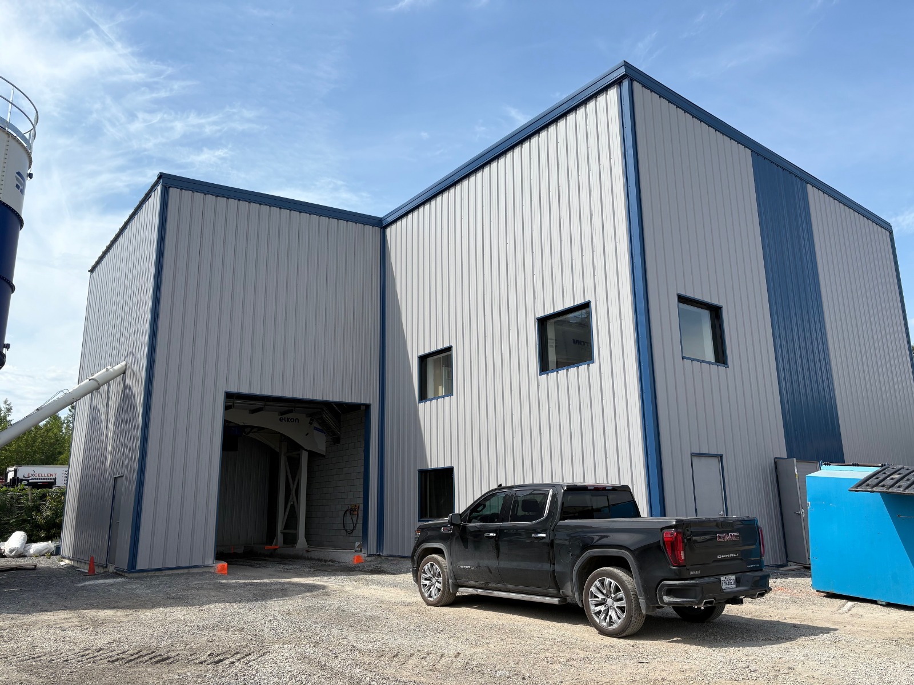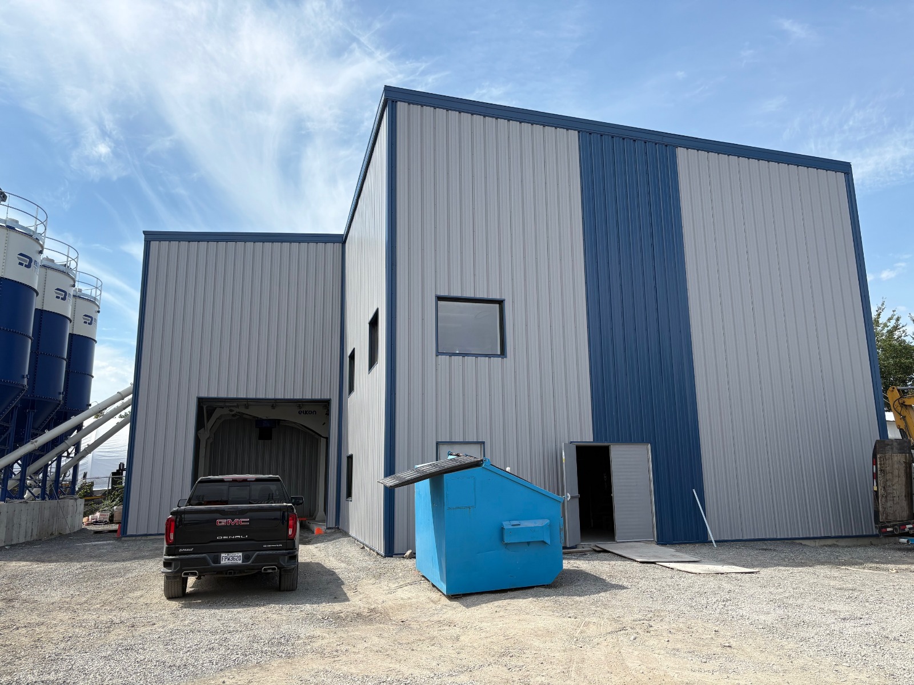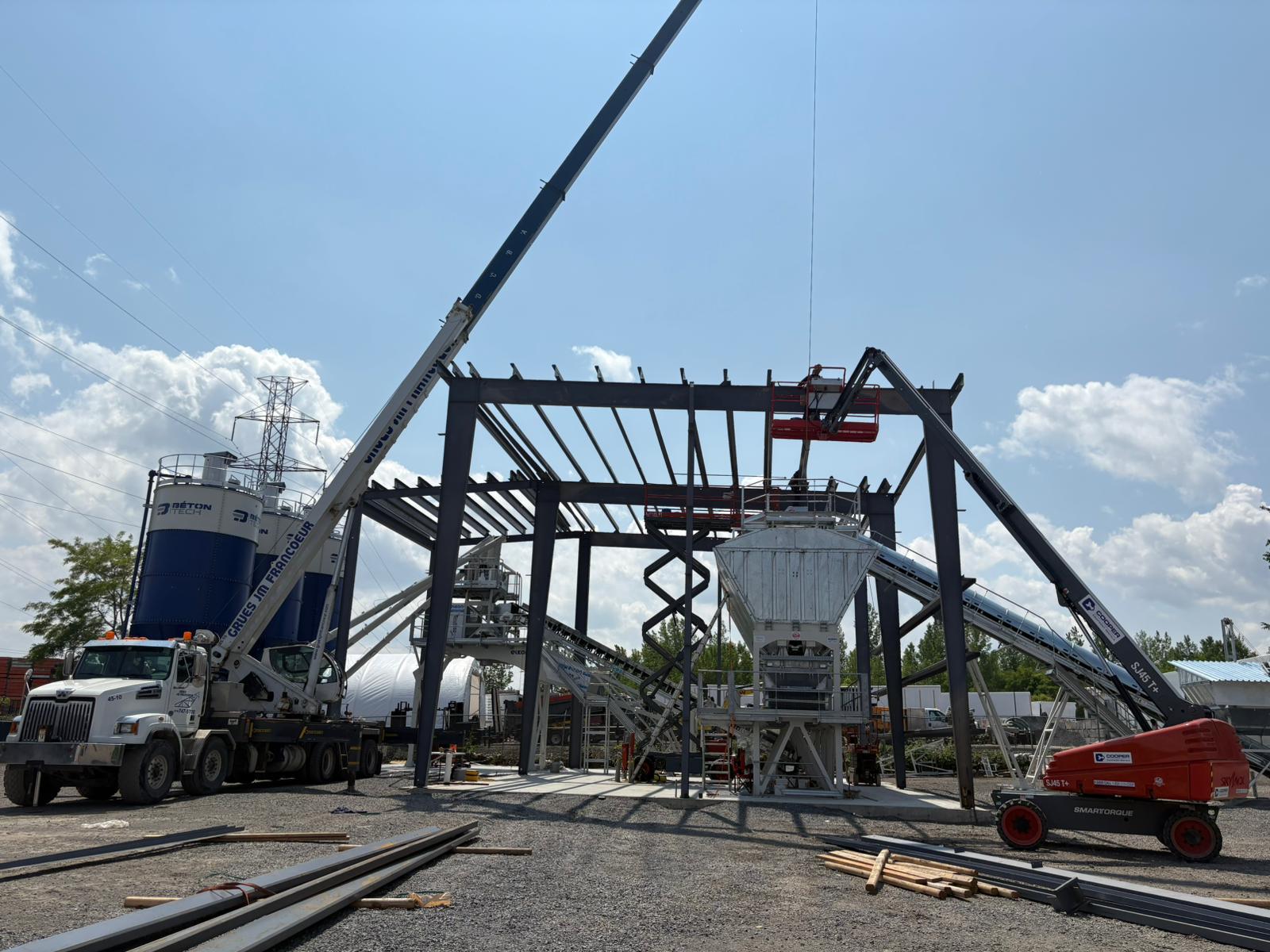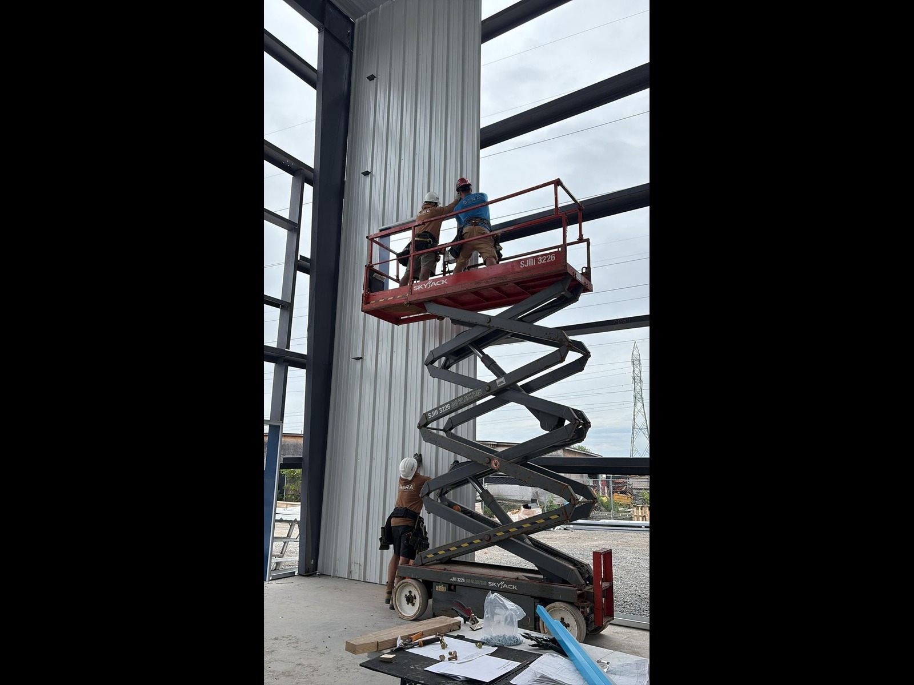Heavy and light industrial buildings, overhead cranes - Contact Bâtiments Metbec
Superior quality, prefabricated for your peace of mind.
Rigid-frame industrial steel buildings - tailor-made strength and performance
Industrial buildings / Structural definition
An industrial steel building is a structure built mainly from metal frames (galvanized or rolled steel) designed to support heavy loads and withstand demanding industrial conditions.Utility: These buildings are used to house heavy equipment, production lines or large storage areas. They are ideally suited to sectors such as manufacturing, logistics or industrial maintenance.
Industrial buildings / Architectural definition
An industrial steel building is a prefabricated modular space, often consisting of metal panels fixed to a steel framework, allowing great flexibility in design and layout.Benefits: It enables rapid, economical and scalable construction. Companies can easily adapt the size or layout of the building to suit their needs (adding mezzanines, partitions, etc.).
Industrial buildings / Functional definition
This is an infrastructure dedicated to an industrial activity (production, processing, storage), characterized by the use of steel materials to optimize durability, maintenance and resistance to mechanical and climatic aggression.Utility: Ideal for demanding environments (high temperatures, chemicals, humidity), steel offers superior longevity and reduced maintenance compared to concrete or wood buildings.
A rigid-frame steel industrial building is a steel structure designed to meet the most demanding requirements for strength, durability and versatility. Used in various sectors such as logistics, manufacturing,warehousing or mechanical workshops, this type of building offers a fast, reliable solution for any large-scale industrial project.
🔩 Main features :
Rigid Frame System steel structure: covers large surfaces without intermediate columns, ideal for maximizing interior space.
Prefabricated construction: every part is factory-made for rapid assembly on site.
Customized design: dimensions, clear heights, openings and insulation options to suit your industrial needs.
Complies with local building standards in Canada and the United States.
🚀 Key benefits :
Superior resistance to wind and snow loads and extreme weather conditions.
Fast installation, reducing lead times and labor costs.
Low maintenance and longer service life than traditional buildings.
Compatible with mechanical, ventilation and industrial lifting systems.
- Overhead travelling cranes : Integration of one or more bridge crane systems
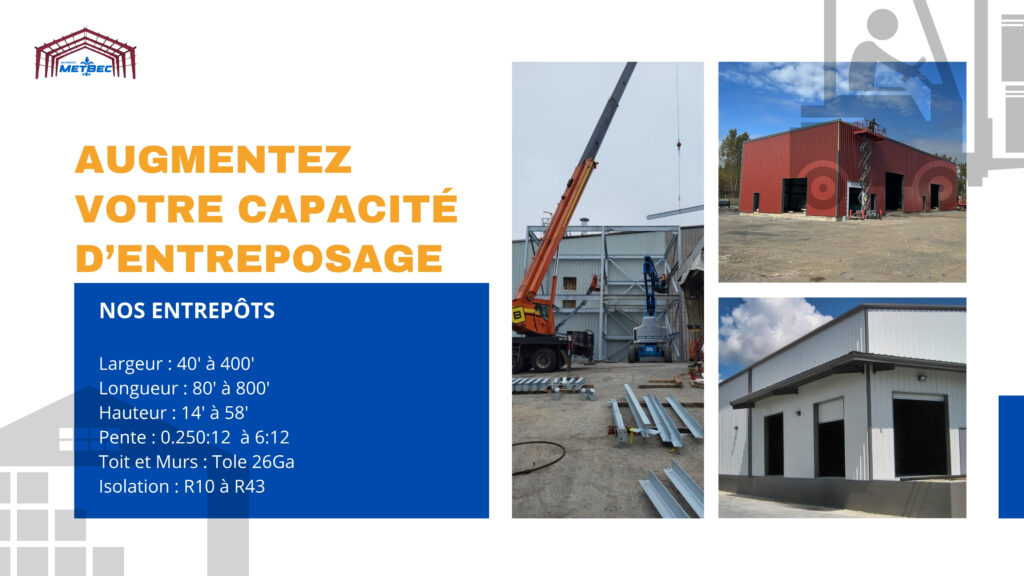
Industrial projects
Our customers
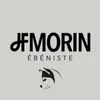














Customer reviews
I trusted METBEC with my project and they delivered beyond my expectations. The prefabricated steel building is solid and well built. The team was reliable and trustworthy throughout the process.
Malak My experience with METВЕС а was first class. The prefabricated steel building is of high quality and the installation went off without a hitch. I couldn't be more pleased with their service.
METBEC's customer service is fantastic. They were responsive and attentive to all my needs. The prefabricated steel building has been perfectly installed and looks great.
I highly recommend METBEC for their prefabricated steel buildings. The process was smooth, the team was professional and the final product is exceptional. A job well done!
The workmanship of METBEC steel buildings is exceptional. The installation team was professional and worked efficiently. Very pleased with the results
I trusted METBEC with my project and they delivered beyond my expectations. The prefabricated steel building is solid and well-built. The team was reliable and trustworthy throughout the process.
FAQ
Can farm buildings withstand Quebec's harsh winters?
The Quebec winter is renowned for its harshness: freezing temperatures, powerful winds and heavy snowfalls. Faced with these extreme conditions, many farmers are wondering whether prefabricated farm buildings are a reliable and durable solution.
- Designed for winter conditions
Prefabricated farm buildings are specially designed to withstand the vagaries of Quebec’s climate. The materials used, such as galvanized steel or glulam, offer excellent resistance to snow loads.
- Fast, efficient assembly
One of the main advantages of prefabricated farm buildings is their rapid installation. Unlike traditional structures, they can be assembled in a matter of weeks, reducing lead times and labor costs.
- A sustainable, profitable investment
Farmers who opt for a prefabricated agricultural shed benefit from a sturdy structure capable of withstanding decades of harsh weather, an essential asset in the cold regions of Quebec. Prefabricated farm buildings are an excellent solution for coping with harsh winters.
What are the best ventilation options to avoid dampness in prefabricated farm sheds?
Excessive humidity is a major problem in farm buildings, especially in regions with wide temperature variations such as Quebec. It is therefore essential to opt for effective ventilation solutions adapted to prefabricated farm sheds.
- Natural ventilation
One of the most common methods is natural ventilation, based on the convection principle. This technique is often the preferred choice for farm buildings, especially where air quality plays a crucial role in animal welfare.
- Mechanical ventilation
In the harsh climates of Quebec, mechanical ventilation is an interesting alternative. This type of ventilation is particularly recommended for agricultural sheds used to store grain or other moisture-sensitive materials.
- The importance of dehumidifiers and air mixers
To complement ventilation, the installation of dehumidifiers can be an excellent solution, especially in winter when the outside air is very cold and doesn’t allow for effective aeration. In addition, the use of air fans improves circulation and prevents humidity stagnation in certain areas of the farm building.
How do you ensure good thermal insulation in prefabricated farm buildings in Quebec?
Thermal insulation is a crucial issue for prefabricated farm buildings, especially in Quebec, where harsh winters and sometimes hot summers put structures to the test.
- Choosing the right insulating materials
To optimize the insulation of farm buildings, it’s essential to opt for high-performance materials. In the construction of farm buildings, materials are used to limit heat loss in winter and preserve coolness in summer.
- Insulating walls, roof and floor
A well-insulated farm shed needs to take into account its entire structure. The roof is a particularly sensitive area, representing a major source of heat loss.
- Choose high-performance windows and doors
Windows and doors are often weak points when it comes to insulation. To ensure good thermal efficiency, we recommend installing insulated doors and double- or triple-glazed windows. In a farm building, this equipment helps maintain a stable temperature, which is particularly advantageous in Quebec’s climate.
- Choose the right ventilation
Good insulation isn’t enough: you also need effective ventilation to prevent condensation and moisture build-up. This keeps farm sheds comfortable. By combining these different strategies, Quebec farmers can ensure effective thermal insulation for their farm buildings.
Which materials are the most durable for farm buildings in the face of strong winds and snowstorms?
Quebec’s harsh climatic conditions, with their powerful winds and frequent snowstorms, call for robust, durable materials for farm buildings.
- Galvanized steel
Galvanized steel is one of the most widely used materials in farm building construction, thanks to its exceptional resistance to the elements. The material withstands heavy snow loads and resists corrosion.
- Glulam
Glulam is a popular alternative for farm building frames, not least because of its high mechanical strength. This material is designed to withstand heavy loads. What’s more, it has good insulating properties, making it ideal for the cold regions of Quebec.
- Insulating sandwich panels
Sandwich panels, consisting of an insulating core sandwiched between two steel or aluminum plates, are particularly effective for the walls and roofs of agricultural sheds.
- Reinforced concrete
To ensure optimum stability, reinforced concrete is often used in the foundations and load-bearing walls of farm buildings. By combining these high-quality materials, farmers can ensure that their farm buildings remain strong and efficient in the face of Quebec’s climatic challenges.
How do you protect the structure of a farm building against freezing and thawing?
Quebec’s climate is marked by extreme temperature variations, with harsh winters and thaw periods that can weaken infrastructure. Protection against freezing and thawing is therefore essential to guarantee the durability of farm buildings and avoid deterioration linked to the contraction and expansion cycles of materials.
- Well-designed foundations to limit cracking
Foundations are the first to suffer the effects of freezing and thawing. To protect farm buildings, it’s essential to install foundations adapted to Quebec climatic conditions. The use of deep footings, above the frost line (generally around 1.5 meters in Quebec), helps limit soil movement due to freeze-thaw cycles.
- Efficient insulation to prevent frost formation
Thermal insulation plays a key role in the construction of frost-resistant farm buildings. The use of extruded polystyrene or sprayed polyurethane insulation boards prevents temperature variations from weakening walls and floors. It is also advisable to insulate concrete slabs with insulating boards to prevent the cold from rising up through the floor.
- High-performance drainage to evacuate water during thaw periods
Good drainage around the building is essential to prevent the build-up of water that could freeze and cause cracks. A well-designed farm shed should include French drains and slopes around the structure to direct water away from the foundation. Adding a waterproof membrane around buried walls also helps protect the building from excessive moisture.
- Use of materials resistant to freeze-thaw cycles
Some materials are better suited to Quebec winter conditions. For example, glulam offers greater flexibility in the face of thermal variations, while galvanized steel is resistant to corrosion caused by humidity and de-icing salt. Opting for sturdy exterior cladding, such as pre-painted metal or fiber cement panels, also extends the life of your farm building.
- Ventilation to limit condensation
Poorly ventilated buildings encourage the formation of condensation, which can then freeze on interior surfaces and damage structures. By applying these measures, Quebec farmers can effectively protect their farm buildings against the effects of freezing and thawing, ensuring the longevity and profitability of their agricultural infrastructures.
How much does it cost to install a rigid-frame steel building in Québec?
Building a rigid-frame steel building is an efficient, durable and fast solution, particularly suited to Quebec’s climate. But beyond the price of materials, an often underestimated aspect is the cost of installation – that is, the labor required to assemble the structure, install the cladding, insulate and finish the interior. In this guide, we present budget prices to help you plan your project. These estimates are provided as a guide, based on standard conditions, and may vary according to several factors explained below. 🏗️ Installation of structure and cladding This step includes : 💰 Budget price (labour): $15 to $22/ft². 🧱 Installing mineral wool insulation Recommended for heated or air-conditioned buildings, mineral wool insulation is often integrated into the building wall (suspended or sandwich system). 💰 Budget price (labour): $4.50 to $7.50/ft². 🪵 Lining installation The inner lining protects the insulation, improves the finish and facilitates maintenance. Here are the most common options: Interior finish Budget price (labor) White sheet metal (pre-painted steel) 3.75 to $6.00/sq. ft. Gypsum (conventional interior walls) 2.25 to $4.50/sq. ft. Plywood (utility) 3.00 to $5.25/sq. ft. 📊 Example of overall installation cost – 5,000 ft² For a standard 5,000 ft² building, here’s a budget estimate for labor: ✅ Total installation (labour): $116,250 to $177,500 ❗Why are we talking about “budget” prices? The prices quoted are budgetary, as they are used to establish a preliminary estimate before detailed plans are drawn up. Several factors may influence the actual cost: That’s why it’s essential to consult a specialized contractor for a firm quote tailored to the specifics of your project. 🏁 Conclusion Installing a rigid-frame steel building represents a significant investment in labor, but it also guarantees a high-performance, long-lasting building. Based on these budget prices, you can better anticipate the costs of your project, knowing that adjustments will be necessary at the detailed planning stage. Do you have a project in mind? Contact a professional installer today for a personalized assessment.
Industrial steel buildings in Quebec: the sustainable, high-performance solution for your projects
Quebec is experiencing steady growth in the logistics, processing,warehousing and manufacturing production sectors. To meet these needs, more and more contractors are turning to a reliable, durable and fast solution: industrial steel buildings. Why choose an industrial steel building in Quebec? An industrial steel building is a structure designed to withstand Quebec’s rigorous climatic conditions – from snow loads to high winds and extreme temperatures. Thanks to its modular design and rapid assembly, it offers incomparable advantages: Metbec: your partner for industrial metal buildings throughout Quebec At Metbecwe specialize in the supply and installation of prefabricated metal buildings throughout Quebec. Whether you’re in Montreal, Quebec City, Saguenay, Gatineau or the regions, our team delivers turnkey industrial solutions that meet local construction standards. Our rigid-frame steel buildings are designed for performance, safety and speed. Thanks to our expertise and well-established logistics network, we deliver on time – without compromising quality. Here are some of the typical projects we carry out: A project in mind? Please contact us. If you’re looking for an industrial steel building to suit your needs, Metbec is there to support you every step of the way. From quotation to installation, our approach is based on transparency, quality and reliability. 📞 Visit us at: www.batimentsmetbec.com📩 Request your free quote today.
The Essentials of an Indoor Riding School in Quebec: Combining Equestrian Passion and Sustainable Engineering
❄️ Why is an indoor riding arena essential in Quebec? Quebec’s climate, with its long, harsh winters, poses a challenge to equestrian enthusiasts. An indoor riding arena provides year-round protection from the elements. This is essential for regular training of horses and riders, holding competitions and maintaining animal welfare. Facilities like the Centre équestre Équilibre in Terrebonne illustrate the importance of such structures for the local equestrian community.batimentsmetbec.comcentreequestreequilibre.com 🏗️ Procedures for building an indoor riding arena 🛠️ The advantages of steel for indoor riding arenas Opting for a steel structure offers several advantages. 🧭 Choose an experienced, local supplier Working with an experienced local supplier has its advantages. 📰 News and information about the equestrian world in Quebec

















